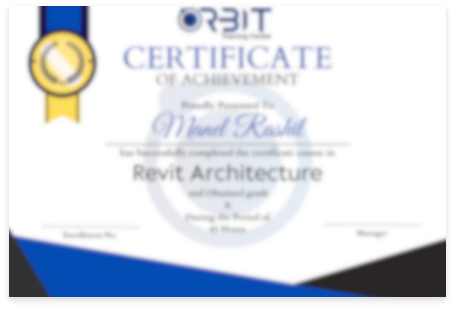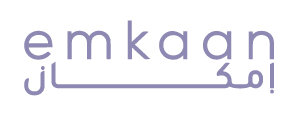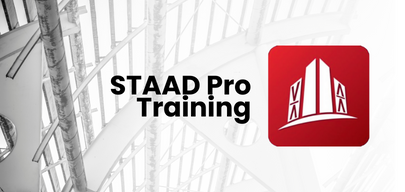Become a Certified Designer with Revit BIM Course
<p>
Revit is one of the most common BIM software on the market nowadays, and this course will provide you with a step-by-step guide on how to use it. It will actually give you a practical working with different projects as you get to be efficient in creating, managing and documenting building models. This training is set to be industry standard expecting from you to learn modern practices in use of BIM as identified from the current trends in the market. If you gain the certification for Revit designer, your employment opportunity increases, and you attract better paying jobs and of course, improvise construction projects across Dubai. You will be trained by our certified trainers and engaged through our effective and engaging learning modules. </p>
Why Orbit Training ?
- Globally recognized certification
- Experienced and Certified Trainers
- Customized Professional Training with Certification
- Personalized Career Assistance
- Weekend Class Available
- Flexible Class Timing
Costumer Review

Key points of Training Program
- Professional training in Revit for BIM workflows.
- Hands-on experience with architectural, structural, and MEP modeling.
- Detailed exploration of construction documentation tools.
- Focus on project collaboration and coordination.
- Practical assignments to simulate real-world projects.
- Access to live and recorded sessions.
- Flexible learning options: in-person, online, or hybrid.
- Industry-expert instructors with years of experience.
- Preparation for industry-recognized Revit BIM certification.
- Access to advanced tools for rendering and visualization.
- Guidance on project management and construction scheduling.
- Real-time collaboration tools within the Revit environment.
- Learn to troubleshoot and resolve BIM conflicts.
- Certification upon successful course completion.
Objective of Revit BIM Course Training Program
The Revit BIM Course Training Program is aimed to impart Professional knowledge in Building Information Modeling (BIM) using Revit Software which is an industry standard software for Architecture, Engineering and Construction industry. This program will help the student to learn all about BIM Workflows and construct and project building projects with Lots on efficiency and precision. Training activities should cover model making in accordance to scale, construction documentation, and effective communication with other project disciplines. It includes areas of building architectural modeling, structural detailing and designing, MEP systems and designs, and project management on various complicated projects from the conceptual design stages through to construction phases of development. Through mastering of Revit together with its strategies and tools, students will be able to cut costs, enhance integration besides managing risks effectively. The program also incorporates industry standards, thus preparing participants & participants for a global business environment that requires BIM compliant projects that can meet clients specifications. For professional development or to address the emerging need for BIM professionals this training equips learners to execute BIM learning strategies in practice environments for enhanced performance and innovation.
Get your International Level
Certificate with
Orbit Training Center


Revit BIM Complete Course Description and How this Course Works
Learnings Outline
- Introduction to Building Information Modeling (BIM).
- Navigating the Revit Interface.
- Setting Up Project Templates and Standards.
- Creating and Modifying Architectural Models.
- Structural Modeling and Analysis Tools.
- MEP (Mechanical, Electrical, Plumbing) Modeling.
- Managing Project Phases and Design Options.
- Project Collaboration and Coordination.
- Detailing and Annotation Tools.
- Construction Documentation and Schedules.
- Working with Families and Components.
- Rendering and Visualization Techniques.
- Clash Detection and Conflict Resolution.
- Project Management and Timeline Control.
- Customizing Revit Tools and Workflows.
- Advanced Worksharing and Collaboration Tools.
Connect with Our Course Counsellor
Send your Course Query
Our Professional Trainer

Ahmed Ali
Engineering BIM Professional Trainer Infrastructure, Architecture, Structure, MEP 10 Years
Engineering BIM Professional Trainer
Infrastructure, Architecture, Structure, MEP
Profile
With over 10 years of experience in engineering design and Revit BIM training, I have developed extensive expertise in teaching professionals practical skills for implementing building information modeling on projects. As an Autodesk Certified Instructor, I hold Revit certifications in Architecture, Structure, and MEP which allow me to train users from various disciplines. Through my company's training center as well as customized on-site programs, I have trained over 1,500 individuals in advanced use of Revit for BIM workflows, from conceptual modeling to coordination and construction documentation. Having worked as a Civil Engineer in addition to my background in Training Consultancy, I understand the AEC/O design process and can tailor my Revit BIM courses to each organization's specific needs and workflows.
Read MoreMy aim is to empower professionals with the skills to streamline design, prevent errors, and boost productivity through application of a collaborative BIM methodology on their next high-profile projects.I keep abreast of industry developments within Dubai, the wider UAE region and across the Middle East. I have a good working knowledge of the construction industry, techniques and modern materials/products. I approach all my training with seriousness and diligence to help organizational development and improve executive leadership skills.
Read LessOur Classes Schedules
| Day | Timing | Classes Type | Class Hour's |
|---|---|---|---|
| Monday | 10:00 AM - 12:00 PM | Private | 2 Hours |
| Tuesday | 12:00 PM - 02:00 PM | One to one | 2 Hours |
| Wednesday | 11:00 AM - 04:00 PM | Batches | 2 Hours |
| Thrusday | 04:00 PM - 06:00 PM | Private | 2 Hours |
| Friday | 10:00 AM - 12:00 PM | Private | 2 Hours |
| Saturday | 10:00 AM - 04:00 PM | Batches | 2 Hours |
| Sunday | 10:00 AM - 04:00 PM | Batches | 2 Hours |
Detailed Course Description for Revit BIM Course
The Revit BIM Course provided by Orbit Training Center is designed to give a person hands-on experience in BIM leveraging the Revit tool which is one of the powerful tools in the field of architecture, engineering and construction. The subject of this program encompasses fundamental and proficient approaches to Revit, transporting individuals from the elementary level to professional building design. The design element will involve practical learning with 3D modeling, drafting, and construction documentation, based on architectural designs and structures, structural details and MEP Systems. The course also focuses on integration, making participants understand how to integrate one discipline with the other through the use of BIM workflows to ensure productivity and quality. These include operations with parametric elements, documentation, coordination, etc. Considerable attention is paid to the possibilities of Revit for visualization of project and job management. Also, controversial tendencies for following the rules of BIM implementation that arms students with the possibility to submit projects that meet global tendencies.
Read MoreSuitable for practicing architects, engineers and construction personnel, this training enables participants gain knowledge regarding efficient design coordination, enhanced productivity, and minimizing risk. When learners complete the course, they will be able to implement BIM strategies, innovate and manage buildings across the entire project Spectrum successfully.
Key Learning Objectives
- Familiarize yourself with Autodesk Revit for architectural, structural and MEP designs.
- Master the skills in development of accurate project documentation and construction drawings.
- Learn how to master BIM coordination and how to perform clash detection. Acquire proficiency in creation of families for application in Elements of Revit.
- Learn about sustainability in design and energy rating.
Advantages of Revit BIM
Revit BIM software ensures that construction project management is done in a better and seamless way as the team working on a particular project. As features such as parametric modelling, cloud service and checking design interference or intersection the time and cost can be saved with Revit. These are all possible because it covers a wide range of disciplines making it suitable for large projects. Moreover, with its compatibility with other software and applications such as AutoCAD and Navisworks makes Revit more efficient.How the Course Would Assist You In Your Career
The Revit BIM Professional Course prepares you for the necessary professional skills required for the construction industry in Dubai. With BIM now being included in so many projects across the UAE, knowledge of the software will be a sought-after commodity by itself. They also contain information you will need to take an Autodesk Revit certification exam at the end of this course and to have your created skills recognized across the world.Key Advantages of Revit BIM
The projects’ organization and management problems, such as they are accentuated, are boiled down to the clearer structure of the collaboration’s interaction and paperwork. Improved appearance and accuracy of designing construction control. Backing sustainability of design. Reduces the incidence of having to go back to the same point in the project and the overall costs incurred in implementing a project.| Feature | Revit (Autodesk) | Archicad (Graphisoft) | Bentley AECOsim | Vectorworks Architect | Tekla Structures |
|---|---|---|---|---|---|
| Primary Focus | Architecture, MEP, and Structural | Architecture | Architecture, Structural, Civil, MEP | Architecture | Structural Engineering |
| Developer | Autodesk | Graphisoft | Bentley Systems | Vectorworks, Inc. | Trimble |
| BIM Level | Supports Level 2 & 3 | Supports Level 2 & 3 | Supports Level 2 & 3 | Supports Level 2 | Supports Level 2 & 3 |
| Platform Support | Windows | Windows, macOS | Windows | Windows, macOS | Windows |
| User Interface | Ribbon-based interface | Tab-based interface | Ribbon-based interface | Palette and tool-based interface | Ribbon-based interface |
| Ease of Use | Moderate (steep learning curve) | Moderate (easier for architecture) | Advanced (complex) | Moderate | Advanced (complex) |
| File Format Support | RVT, RFA, DWG, DWF, IFC | PLN, DWG, IFC, DXF | DGN, DWG, IFC | VWX, DWG, IFC | Tekla (.tbp), IFC, DWG, DGN, DXF |
| Interoperability | Good (supports DWG, IFC) | Good (supports DWG, IFC) | Excellent (strong IFC and DGN support) | Good (supports DWG, IFC) | Excellent (strong IFC and custom format) |
| Structural Analysis Capabilities | Integrated and third-party options | Limited | Integrated | Limited | Excellent (specialized for structures) |
| MEP Modeling | Comprehensive | Basic | Comprehensive | Basic | Limited (focus on structural elements) |
| Rendering and Visualization | Native rendering, plugins available | Built-in visualization tools | Advanced visualization tools | Integrated rendering | Basic visualization tools |
| Cost | High | Moderate | High | Moderate | High |
Get Comman Question Answers Here and about Our Institute
-
What does a BIM Coordinator do?
A BIM Coordinator manages collaboration between different project teams using Building Information Modeling (BIM) tools like Revit. Key responsibilities include setting up document control protocols, reviewing models, resolving any clashes, generating reports and ensuring projects are delivered according to client requirements.
-
What Revit skills are required to become a BIM Coordinator?
To work as a BIM Coordinator, one needs proficiency in Revit for architectural, structural and MEP modeling. Advanced skills like generating coordinated models, clash detection, model partitioning, analysis integration and visualization are important. Expertise in BIM project management software is also required.
-
How will Revit BIM training in Dubai help professionals become BIM Coordinators?
A hands-on Revit BIM training course with real-world scenarios and certifications helps acquire the necessary modeling, technical and project management skills adhering to BIM standards and protocols. It boosts candidature for BIM Coordinator roles.
-
How will the training help career progression for professionals in Dubai?
It gives a competitive edge to experienced candidates to transition into the BIM field as Coordinators & Managers. Proficiency helps take up mid-level to senior positions with international projects in the construction-driven Dubai economy.
-
Is there a REVIT BIM online course with a certificate?
Yes, we offer a Revit BIM online course with certificate upon completion. This online training allows you to learn at your own pace from the comfort of your home, while still receiving interactive, instructor-led lessons. After completing the course and passing assessments, you will be awarded a globally recognized certificate, which can enhance your career prospects and verify your expertise in BIM.
-
What are the advantages of Revit BIM training?
Taking Revit BIM training in the UAE has several advantages. The UAE, particularly cities like Dubai and Abu Dhabi, is a hub for construction and infrastructure development, with numerous large-scale projects requiring skilled BIM professionals. By completing REVIT BIM training in Dubai, you position yourself in a market that values BIM expertise. Additionally, the course prepares you for both local and international projects, making your skills transferable across regions.
-
How does the Revit BIM course compare to other software training programs?
The Revit BIM course is distinct from other software training programs because it integrates architecture, structural design, and MEP within a single BIM platform. Unlike traditional CAD software, Revit focuses on 3D parametric modeling, collaboration, and generating construction documentation. The course covers features like clash detection, data management, and real-time coordination, making it a comprehensive training solution for anyone involved in building design and construction.


















