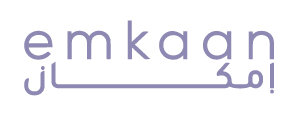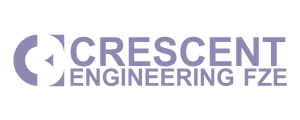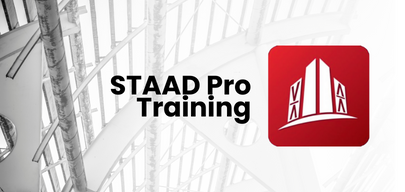Become a Certified 3D Modeller with Sketchup Course
Sketchup Course Training aims to help 3D designers and modelers gain practical skills in SketchUp, the powerful and easy-to-use 3D modelling software for architecture and product design. Participants will learn how to conceptualize designs in 3D, create photo-realistic renders and turn models into 3D prints. Various tools and techniques will be explored through hands-on sessions.
Why Orbit Training ?
- Globally recognized certification
- Experienced and Certified Trainers
- Customized Professional Training with Certification
- Personalized Career Assistance
- Weekend Class Available
- Flexible Class Timing
Costumer Review

Key points of Training Program
- Both introductory and advanced courses available.
- Learn about coordinates, layers, entities, editing tools.
- 3D modelling of structures, houses, buildings.
- Component creation, application of textures.
- Rendering and walkthrough of 3D models.
- Real-world industrial projects as assignments.
- Interactive sessions with exercises and demonstrations.
- Small batch sizes for individual attention.
- Globally recognized SketchUp certification.
- Convenient location in Dubai with free parking.
- Ongoing placement support and career guidance.
- Flexible timings including fast track and weekend classes.
- Discounts for corporates, referrals and repeat visits.
Objective of 3D Modelling with Sketchup Training
The main objectives of this SketchUp course are to teach architects and interior designers how to create compelling 3D visualizations and designs using SketchUp's powerful tools. Students will learn both fundamental and advanced techniques for modelling in 3D, applying materials, lighting and rendering photorealistic images. They will also explore animation and interactivity capabilities. Through hands-on lessons and projects, participants will gain practical skills that can be directly applied to their work. By the end of the course, students will be confident using SketchUp to plan, design, collaborate and present their projects in an impressive visual format.
Get your International Level
Certificate with
Orbit Training Center
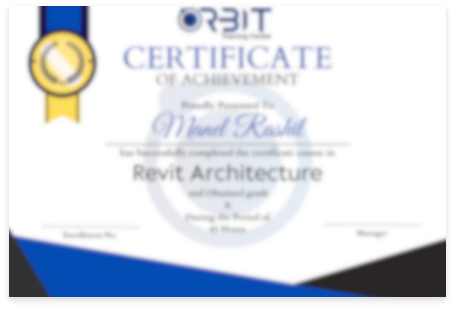
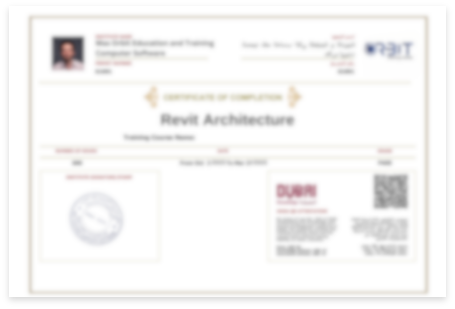
SketchUp Professional Course with Orbit training in Dubai
The SketchUp Professional training covers key SketchUp modelling tools, drawing techniques, component modelling, camera navigation and documentation creation methods through classroom lectures and guided practical sessions. Participants will learn modeling of architectural structures like walls, slabs, stairs, doors, windows and more. They will be guided on materials application, lighting techniques and animation creation to develop high-fidelity 3D designs and scenes. Real project scenarios will help demonstrate common SketchUp workflows. Industry experts will also share best practices for designers’ professional development. A sample project will be demonstrated for practical knowledge. Whether you choose the in-person or online training option, you will receive personalized attention and support to ensure a successful learning experience.
Learnings Outline
- Introduction to SketchUp interface and basic modelling tools
- Polygon modelling workflows from primitive shapes
- Model organization using components
- Importing/exporting CAD files, images
- Raster, material and texture workflows
- Leveraging extensions like Layout, Chrome, Photo Match
- Modelling architecture, interiors, landscapes & presentations
- 3D annotation tools for dimensions and markups
- Animation and walkthroughs for design review
- Terrain modelling using site context information
- Photo matching/tracing from reference images
- Creating presentation flythroughs and animations
- Measurements, sectioning and callouts
- Hidden line rendering views for construction
- Presentation boards and design portfolio compositions
- Outputting to other design or visualization software
- Portfolio creation and career opportunities
Connect with Our Course Counsellor
Send your Course Query
Our Professional Trainer

Mukesh Raiya
Engineering CAD Software Trainer Infrastructure, Architecture, Structure 10 Years
Engineering CAD Software Trainer
Infrastructure, Architecture, Structure
Profile
I am a Training Consultant with over 10 years of corporate experience conducting Design and Project management training programs and executive Training for various organizations in UAE & India. I am an Autodesk certified professional holding certifications in engineering courses like STAAD Pro, Lumion, Naviswork, Sketchup, ETABS etc. I have a B.Tech in Civil Engineering from Jodhpur National University. I have close to 10 years of experience in Training & development and Executive Training. I have worked as a Civil engineer and have teaching experience in UAE and India. For the past five years, I have been providing various levels of training including corporate training for companies in UAE and in-house training for individuals and batches. I have trained over 1000 candidates in courses like BIM with Revit, STAAD Pro, Lumion, Naviswork, Sketchup, ETABS etc.
Read MoreI keep abreast of industry developments within Dubai, the wider UAE region and across the Middle East. I have a good working knowledge of the construction industry, techniques and modern materials/products. I approach all my training with seriousness and diligence to help organizational development and improve executive leadership skills.
Read LessOur Classes Schedules
| Day | Timing | Classes Type | Class Hour's |
|---|---|---|---|
| Monday | 10:00 AM - 12:00 PM | Batches | 2 Hours |
| Tuesday | 12:00 PM - 02:00 PM | Private | 2 Hours |
| Wednesday | 02:00 PM - 04:00 PM | Batches | 2 Hours |
| Thrusday | 04:00 PM - 06:00 PM | One to one | 2 Hours |
| Friday | 10:00 AM - 12:00 PM | Private | 2 Hours |
| Saturday | 12:00 PM - 02:00 PM | Batches | 2 Hours |
| Sunday | - |
Professional 3D Designer with Sketchup Course Training in Dubai
The program begins with basics of the intuitive SketchUp interface and progresses to cover modelling entities like faces, solids and components. Modelling techniques such as push/pull, follow-me tool, arrays and styles will be covered in detail. Best practices for applying materials, shadows, sunlight and interior lighting will be explained. Advanced topics such as scene organization, analysis, rendering and 3D printing output formats will also be discussed. By the end, designers will be production-ready with SketchUp.
Read MoreUnlike most programmes for 3D modeling that one has to be professional to deal with, SketchUp is very friendly and encourages the layman. It has uncomplicated features and is rather easy to learn and to navigate even for users with no prior experiences in 3D design, which makes it possible to make simple models right away. It also allows the user to unlock their creativity free from the constricts of complex programs that may make development difficult. As an influential city in the design sector, Dubai extensive SketchUp training options range from architecture and design to architecture wonders and the design city. For the new attendees, the basic courses are designed for those who have not worked with 3DS Max earlier, and the advanced attendees can find the courses from the entire category from creating realistic renders to working with specific plugins. Such courses are offered by professional experts who offer close coordination with clients in addition to practical tutorial services hence giving a complete experience of learning. By applying SketchUp in architectural design, architects are able to capture elaborate structures, assess the viability of inventive designs in creating dynamic models, and coordinate effectively with engineers and contractors. This results in proactive coordination and clearly defined expectations among all the stakeholders in a project during the Design and Build phase. Interior designers have also agreed that SketchUp is the essential tool when it comes to visualizing.Interior spaces can be depicted in interesting ways depending on the designing skills of the users. From drawing furniture placement plans as well as choosing colors and other materials SketchUp strengthens the ability of the designer to bring to life a vision of the outcome of the construction project to the extent of enabling the clients see their dream interior design even before construction. This ability of ‘seeing’ the end result is a great element that enhances client confidence knowing that their design will reach its full potential. Moving far from simple architecture and interior design SketchUp has numerous more applications, such as landscape architecture and design, product design, and real estate. Most of the landscape architects use SketchUp to design the site, show the clients the landscape features that are to be incorporated during construction of the site as well as display the detailed layouts of the site. This 3D modeling application allows product designers to use SketchUp to model their concept, alternating between one design option to another or using the application to produce mockups and actual models that can be aesthetically presented to an audience. Thus, when selecting a right SketchUp course to attend, it is critical to pay attention to all these factors to improve the learning experience. As a student, you also have to mind your learning modality, experience and the career you are interested in to be in charge of. Choose one respective subject comprising all the topics that may be required and ensures that the tutors are qualified. Finally, as the discussion deems it proper, there is a lot that is possible when one masters SketchUp in Dubai. If you are thinking about truly opening your creation and starting your journey towards becoming a designer, if you have already worked your way up and are ready to create something unique, or if you are just an admirer of 3D modeling, SketchUp has everything you need. Join a SketchUp course today and start unlocking the creative side in you and also enhancing your career path.
Conceptual Design:
SketchUp is an efficient tool for creating and crafting unique designs because the engineer is able to come up with various designs and work on them before finalizing on one of the designs. It does this by enabling one to fine pick his or her concepts and thus make the right decisions. For instance, an architect introducing his design to his client can try out different building plan, window location, and façade style first on the computer.
Project Documentation:
Records can be done using detailed 3D specifications for documentation in construction with the planner’s specification for plan, elevation and sections. These models afford an effective and precise manner in which the designing of the various structures is depicted hence enhancing efficiency in the constructional process and minimizing unnecessary mistakes. An interior designer can take advantage of SketchUp to design and plan the furniture arrangements, lighting installations, as well as choice of finishes in order to approximate the final appearance and feel of an interior with the client.
Visualization:
Another advantage of SketchUp is that after designing, one is able to make beautiful images and videos that can be presented to clients, investors or anyone else that one may feel should fund their project. These visuals support your designs by making them more appealing and convincing than they would be if they were simply written or described. Using a computer allows a landscape architect to plan a park design and come up with the actual picture of the park with plants, walking paths, garden walls and ponds.
Collaboration:
It is easy to collaborate with other professionals, clients, and architects on design projects using SketchUp. There is less worry about the format when using models since you can collaborate closely and share models and information much easier. For example, a particular practitioner such as an architect may work closely with a structural engineer and incorporate the elements of structures in the design of a building.
Space Planning:
The software, SketchUp, helps in designing and visualizing efficient architectural and interior designs and spatial designs for housing and landscapes etc. It also allows you to design various layouts, such as changing the arrangement of furniture and design elements that will help create functional and beautiful premises. A SketchUp can be instrumental to an interior designer in that they can pre-design a restaurant layout in a way that gives consideration to placing the seating arrangements, the bar area and the kitchen in the most appropriate design, location and arrangement.
Material Selection:
The oppression of SketchUp enables the user to test the rendering of different material and texture that will produce a clear realistic visualization of the design made. It assists you in selecting the suitable types of material for projects as well as getting the idea of how they will appear in the overall design. SketchUp allows an architect to try out the kind of facades, whether brick, stone or glass to the building since they would give different impressions on the building.
Sustainable Design:
Me on SketchUp there is a feature that allows designers to look at the effects of sustainable designs and implement sustainable designs into their models. There are chances to work according to energy saving, water saving, and material selection that has to face sustainability and responsibility for the environment in the design. Landscape architect who is working on a project can use SketchUp to design a green roof which includes some native plants and environmental friendly materials that are used in constructing the roof of the house.
Virtual Tours:
Through SketchUp, one is in a position to develop virtual tours that will enable marketing and selling of property, homes, other facilities, spaces, and even products. These form of tours can be very useful in providing the potential clients with realistic experience without actually having to have physical representation of the design to be offered. A real estate agent can build and share an open house tour in an online platform, helping the interested clients view a house without physically visiting it.
3D Modeling Software Comparison: SketchUp, 3ds Max, and Rhino
| Feature | SketchUp | 3ds Max | Rhino |
|---|---|---|---|
| Focus | Architectural visualization, interior design, and basic 3D modeling | Professional 3D animation, modeling, and rendering | Industrial design, product design, and advanced surface modeling |
| Ease of Use | Very easy to learn and use, intuitive interface | More complex and requires a steeper learning curve | Moderate learning curve, requires some familiarity with 3D modeling concepts |
| Modeling Capabilities | Primarily focused on basic shapes and objects, good for architectural and interior design | Advanced modeling tools for complex objects, animation, and special effects | Powerful surface modeling tools for creating complex organic shapes and precise geometry |
| Rendering | Basic built-in rendering capabilities, good for quick visualizations | Advanced rendering capabilities with V-Ray, Corona Renderer, and other plugins | Advanced rendering capabilities with V-Ray, Corona Renderer, and other plugins |
| Animation | Limited animation capabilities, better suited for static visualizations | Powerful animation tools for creating complex animations and visual effects | Limited animation capabilities, better suited for static visualizations |
| Plugins and Extensions | Extensive library of plugins and extensions for various tasks | Extensive library of plugins and extensions for various tasks | Extensive library of plugins and extensions for various tasks |
| Pricing | Subscription-based, with a free version available | Subscription-based | Perpetual license with annual maintenance fees |
| Target Audience | Architects, interior designers, hobbyists, and beginners | Professional 3D artists, animators, and game developers | Industrial designers, product designers, and professionals requiring advanced surface modeling |
Summary:
SketchUp is a great choice for beginners and professionals who need to create basic 3D models for architectural visualization, interior design, and other tasks. It is user-friendly and has a wide range of plugins and extensions.
3ds Max is a powerful and versatile 3D modeling software that is ideal for professionals who need to create complex 3D models, animations, and special effects. It has advanced rendering capabilities and a wide range of plugins and extensions.
Rhino is a powerful 3D modeling software that is ideal for industrial designers, product designers, and professionals who need to create complex organic shapes and precise geometry. It has advanced surface modeling capabilities and a wide range of plugins and extensions.
Ultimately, the best software for you will depend on your specific needs and budget.
Read LessGet Comman Question Answers Here and about Our Institute
-
Why should 3D designers in Dubai learn SketchUp?
For the 3D designers, SketchUp is another tool that has many positive features such as easy to use, highly flexible and widely popular among design industry. On the same note, it has an easy to understand interface that may be easily learned and can be readily interfaced with other software applications. Since construction industry in Dubai has grown tremendously and the architectural firms and companies are coming up with ambitious building and architectural plans, SketchUp can thus be a unique advantage tool for the designers who would wish to work in the region.
-
What topics are covered in a SketchUp training course in Dubai?
SketchUp training covers everything from drawing basic shapes to creating complex 3D models. You'll learn to navigate the interface, master modeling tools, apply materials and textures, and even create stunning renderings. Whether you're designing buildings, products, or landscapes, SketchUp provides the skills to bring your ideas to life.
-
How can training institutes help with jobs in Dubai?
Our training centre connects candidates to employers through ongoing company relationships. Courses provide skills and mock interviews for workplace success. Certifications, networking events, and staff references help graduates stand out and find jobs in Dubai's booming infrastructure market.
-
Is certification valuable after training?
Yes, gaining SketchUp certification builds on training at our center strongly. Clients recognize skills, helping pursue freelance and MNC contracts confidently without mandate. Certification empowers meaningful careers.
-
What career opportunities may open up after training?
Going for SketchUp training helps one to get jobs in design, visualization, and construction fields. You can become an architectural designer, an interior designer, a product designer or even a 3D modeler to games and marketing. The skills you gain are equally applicable in the arts and in technology…
-
What benefits can professionals expect from training?
Training enhances the abilities of the professionals by imparting knowledge and abilities that are helpful in the professional world and makes the professional more confident and flexible. They found that it improves the quality of work, provides opportunities to get promotions, and raises their wages. Thus, investing in training enhances the productivity, efficiency and creativity of the workforce, as well as creating organizational commitment.



